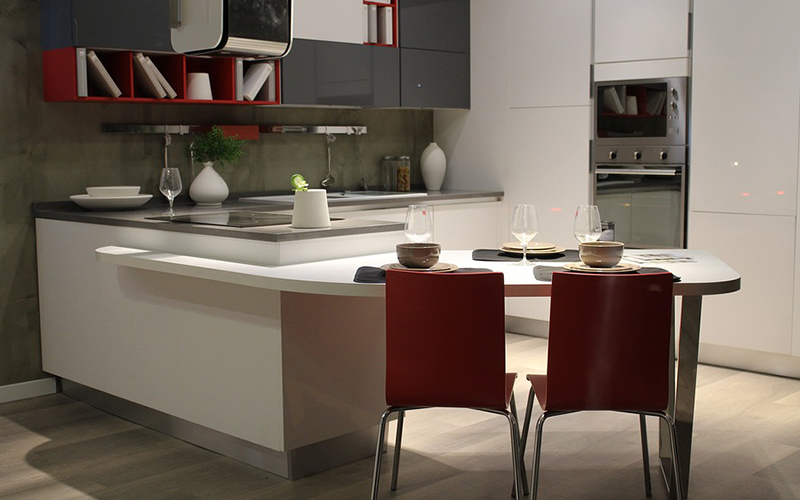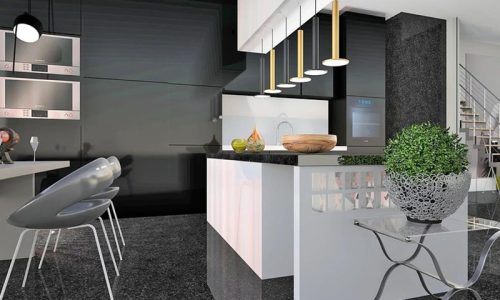
The most prevalent theme in modern interior design is a kitchen where each countertop has unique characteristics. The areas with different looks and feels are usually called “zones,” and they reflect the function of that space. You can also call them “layers,” which is short for zones if it fits your vision better.
So you want to design a modern kitchen, and you already know about these zones or layers? Let’s get down to business! First, we’ll discuss the functions of each zone individually, so we understand their purpose. We’ll apply all these functionalities in one kitchen project using the most popular modern kitchen layout. Let’s talk about how to use zones in your kitchen and what types there are:
Passive Zone
The first layer is called the “Passive” zone, and it’s where you place all your appliances that don’t get used too often: a fridge, a freezer, or a dishwasher. Of course, you can put these machines in places of other zones, but we’ll try to avoid doing that, at least for the passive one, because we want this area to blend into the background and not be noticed.
Some Words on Why We Need Such an Area: Function means different things to different people, so let’s keep it simple – if you put an appliance on display in your kitchen, you won’t easily replace it with something new when needed. There goes the latest techno-gadget to make your life easier.
Active Zone
The next zone is called the “Active” zone, where you usually have a countertop for preparing food and another one for cooking. You can use this space anytime without disturbing people in other parts of your kitchen, which makes it so important. An active zone might still have some appliances on display, but they are also very functional – like a coffee maker or microwave oven. It’s all about being able to cook at any time while keeping the area tidy looking too.
Entertainment Zone
The third layer is called the “Entertainment” zone because you will spend most of your time there watching TV or listening to music while drinking wine alone (joking!). But seriously – this is an area where you entertain guests with the most important thing in your kitchen – food. This zone has its countertop, but not always it goes with a sink. The only requirement for an entertainment zone is that it seats at least two people.
Now let’s take all of these zones and put them together in one project based on the most popular modern kitchen layout. We’ll try to put everything into just three dimensions by organizing different functions into horizontal layers. The order of layers depends on their importance for you, but if we had to rank them according to general trends, they would be like this: passive -> active -> entertainment.



